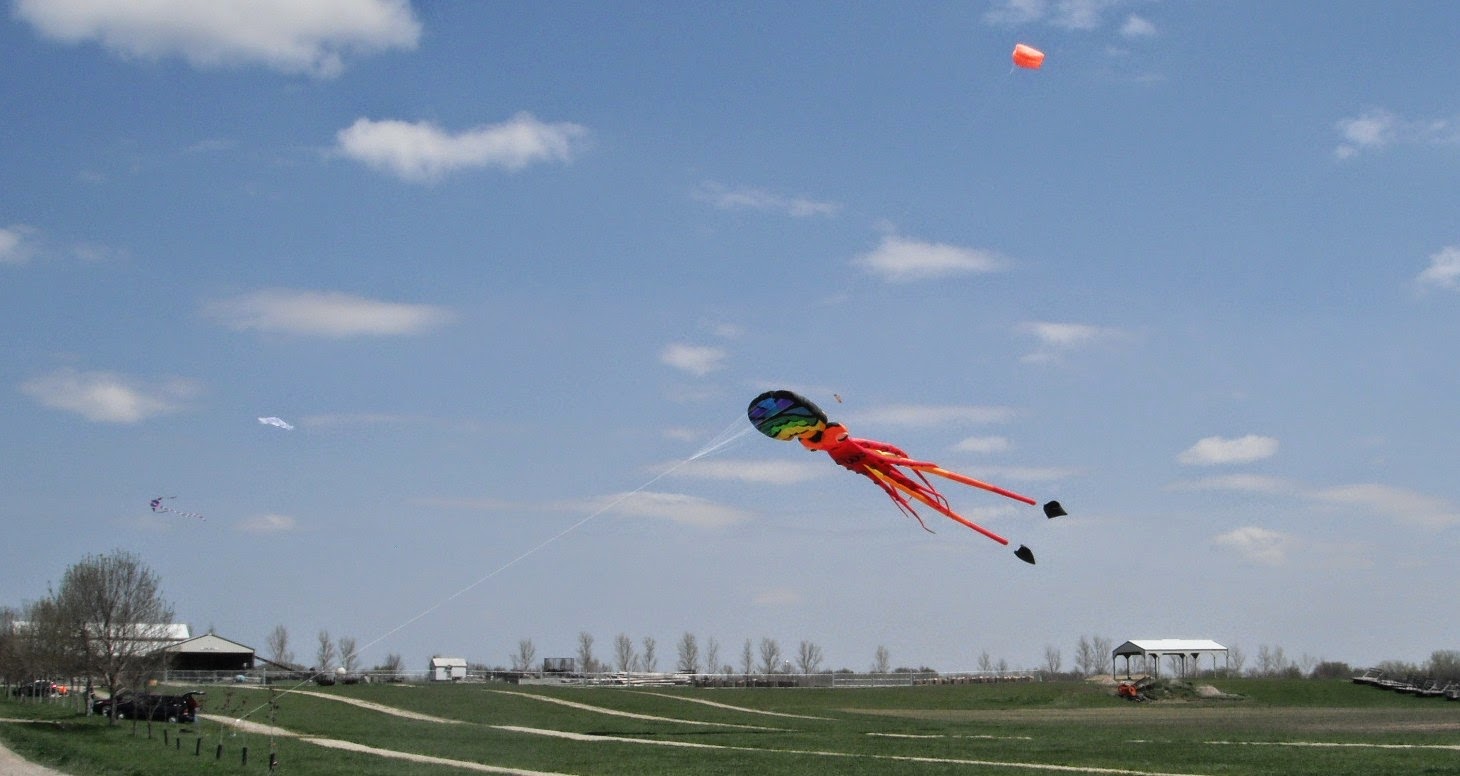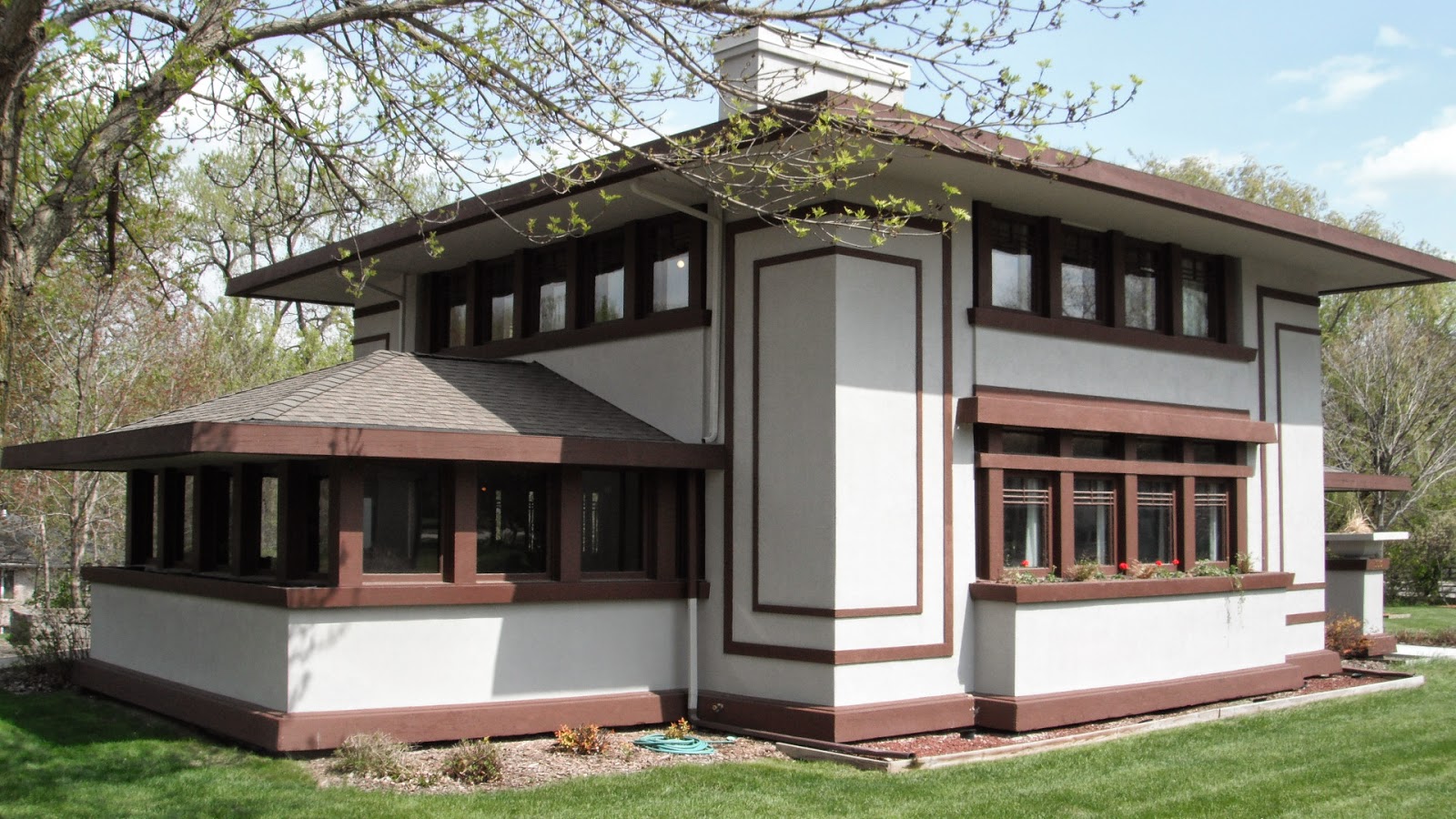We then went to the Mason City Architectural Interpretive Center arriving just as a tour was beginning. Mason City has the most compact collection of architecture by Chicago architects of the Prairie School in this country. The first Frank Lloyd Wright building in the state was his 1908 Stockman house which he designed while in town working on the Park Inn Hotel/City National Bank building. The tour guide talked about the design of the Stockman house and how the Prairie School designs were a truly American style of architecture. They featured large over-hanging eaves, a central chimney and strong horizontal lines to align with the nature of the flat horizons of the mid west. Nearby the Center is an area with nine other homes with Prairie School style designed by Frank Lloyd Wright's colleagues in an area that is now a National Historic District called Rock Glen/Rock Crest. There are amazing wooden models of most or all of the houses in the Interpretive Center made by university architectural students.
There was a short film on Frank Lloyd Wright and then we went next door to tour the Stockman house. An article in a 1907 Ladies Home Journal called "A Fireproof House for $5000" sparked the interest of Mrs. Stockman and the house is one of three built the year after the article. It was designed to give middle class homeowners improved quality of life by increasing the useful living space in their dwellings. Built several blocks away, it was moved to the present site in 1989. I can't begin to remember all the amazing features of this house but its clean lines and open concept were way ahead of its time. There are windows all around to bring the outdoors in and the windows are such that you can look in through one and out the other side. Symmetry plays a big part in the design and the horizontal lines are carried out through the house both inside and out.
We were not allowed to take photos in the house but the open concept of the first floor with its simple Arts and Crafts furnishings and built in book cases and china cabinets that matched the lines of the house was incredible. For a small home, it had every thing one could wish for as well as a lot of charm. The upstairs had four rooms and a bath with each room having a closet, an almost unknown in those days.
 |
| Bank & Hotel |




No comments:
Post a Comment